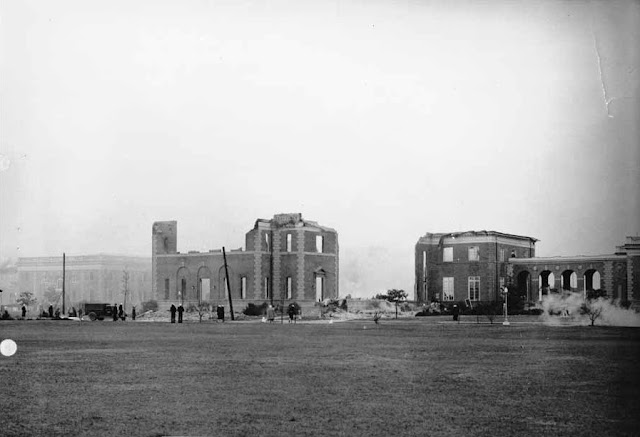By Katherine A. Renfrew
Hampton Roads Naval Museum Registrar
Building N-23, one of the remaining nineteen Jamestown Exposition buildings of 1907 is an imposing two-story Beaux Arts style building. Its architectural features include: a stuccoed façade, with three central bays and two-story Ionic columns which support an intricate cornice on the north end. The south end is built of brick with arches that are ornamented by keystones and quoins; and the entire building has a cruciform footprint.
During the exposition the auditorium was the focal point of the fair with two massive wings attached by long colonnades. The center structure was destroyed by fire in 1941 and replaced/rebuilt with a new building, N-26. The eastern wing, now building N-21, housed the higher education exhibits, while the western wing, now building N-23, was devoted to primary and secondary education exhibits. These were displayed along the east and west walls in partitioned alcoves. The auditorium complex was known as "Raleigh Court."
The U.S. Navy acquired the building in 1917 for use as an operating base and training station. Clarence Neff, a local architect, was appointed supervising engineer of the Norfolk Operating Base and directed the rehabilitation of both the interior and exterior of the building. After this extensive renovation, the outer brick shell was the only part of the original structure that remained. Neff, however, managed to retain key architectural elements preserving the "spirit of the original design." The central group of buildings, served as the Fifth Naval District Headquarters with communications in the center building (Building N-26); and administrative offices - naval training station (Building N-21) and the Commandant's offices (Building N-23) in the adjoining wings.
After World War II, the building became home to many more commands and personnel including the Red Cross, Atlantic Division (Naval Facilities Engineering Command) and the Naval Doctrine Command. Today, it is the headquarters for Carrier Strike Group (CSG) 4 and is a contributing resource in the Naval Administration/Recruit Training Station Historic District. Even though the district is not listed on the National Register of Historic Places it has been determined to be a significant resource. It is eligible for listing due to its leading role in the development of naval recruit training. In addition, the building was one of the first structures to be renovated for the naval operating base; and its original architect John Kevan Peebles (1876-1964) and later, Clarence Amos Neff (1873-1952), were both well-known Norfolk architects.
 |
The University and College Education Building (now Building N-21), the Auditorium (now Building N-26) and the Primary and Secondary Education Building (now Building N-23), Raleigh Court was the heart of the Jamestown Exposition, circa 1907. Library of Congress, 3c03105u
|
 |
Many of the buildings fell in disrepair after the Jamestown Exposition. This image depicts Building N-23 shortly after the U.S. Navy took ownership, July 18, 1917. Naval History and Heritage Command, NRL 5867
|
 |
View of the complex, facing north, after the Grand Basin was filled in May 2, 1922. National Archives and Records Administration NSNorfolk-1922_40 (RG 71-CA, Box 323, Folder C)
|
 |
Aerial view of buildings including Buildings N-24 and N-25A (located on the other side of Building N-23) with the baseball field behind, October 5, 1926. National Archives and Records Administration NSNorfolk-1926_01 (RG 71-CA, Box 322, Folder A)
|
 |
Building N-26 catches fire, January 26, 1941. National Archives and Records Administration
NSNorfolk-1941_33 (RG 71-CA, Box 314, Folder B)
|
 |
View looking southeast during fire. Firefighters managed to prevent the flames from spreading to Buildings N-21 and N-23, January 26, 1941. National Archives and Records Administration
NSNorfolk-1941_43 (RG 71-CA, Box 323, Folder A)
|
 |
Aerial view of Fifth Naval District Headquarters with a newly constructed Building N-26, rebuilt after being demolished by fire the year before, November 15, 1942. National Archives and Records Administration NSNorfolk-1942_03 (RG 71-CB, Box 91, Folder Norfolk NOB - Aerial Views)
|
 |
A view of the Fifth Naval District Headquarters (Building N-23 is on the left), circa 1969. Library of Congress, 11-80-G-K-82043
|
This brief history of Building N-23, NSN is the second in a series of blogs illustrating the development of Naval Station Norfolk. Unless otherwise noted, the photographs in this series represent the results of a research project seeking images of Hampton Roads naval installations at the National Archives and Records Administration. This research, funded by Commander Navy Region Mid-Atlantic, is part of an ongoing effort to provide information on historic architectural resources at Navy bases in Hampton Roads. The museum is pleased to present these images for the benefit of the general public and interested historians. As far as we know, all of these images are in the public domain and have not been published previously.


















